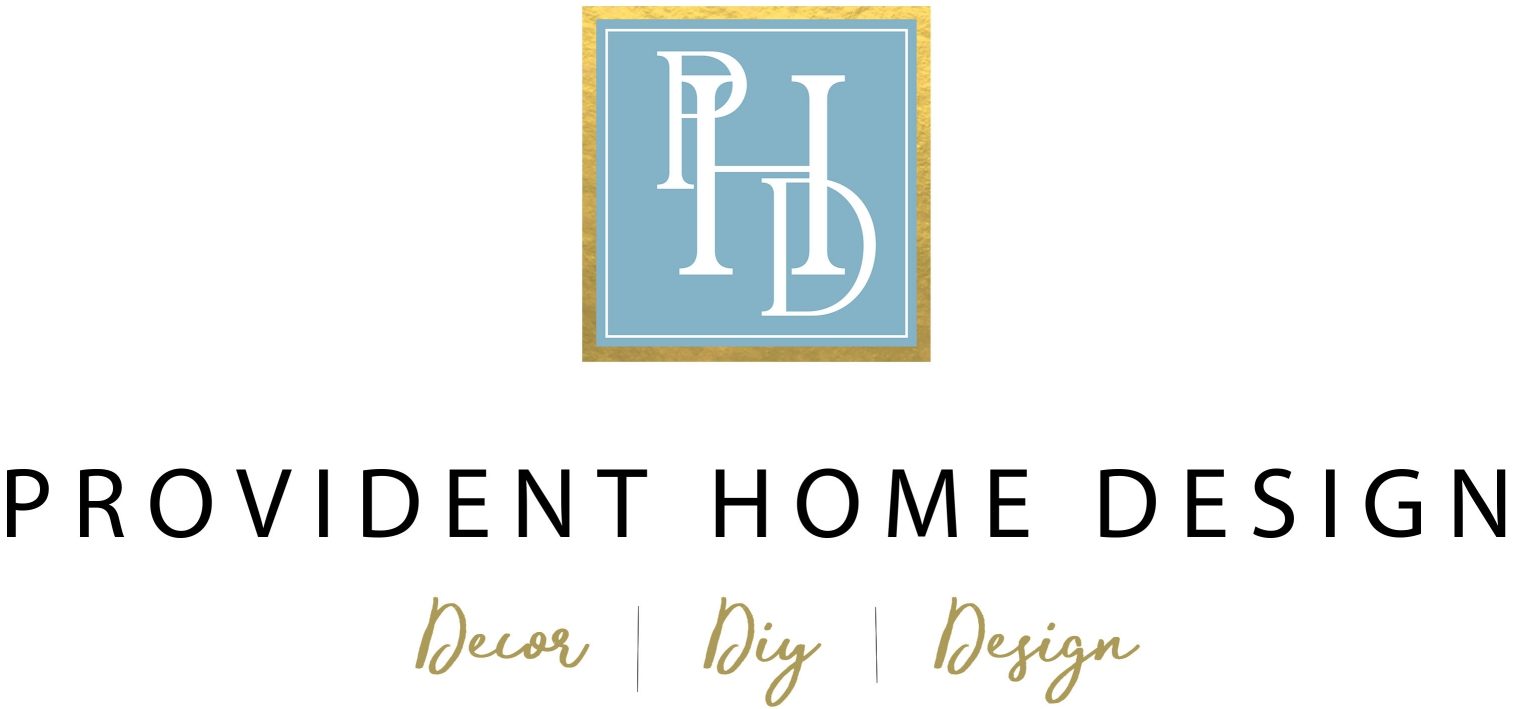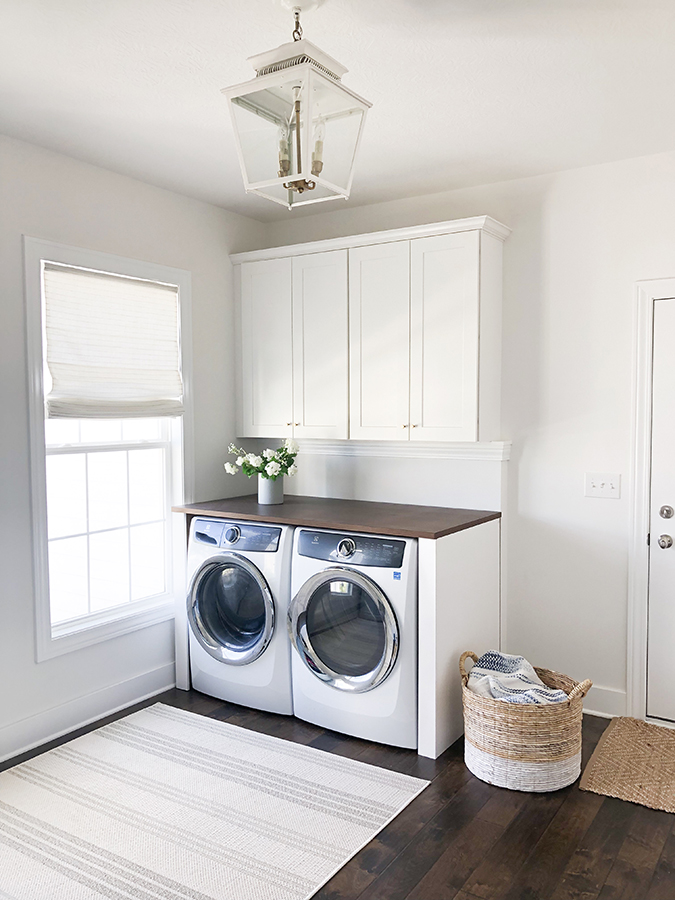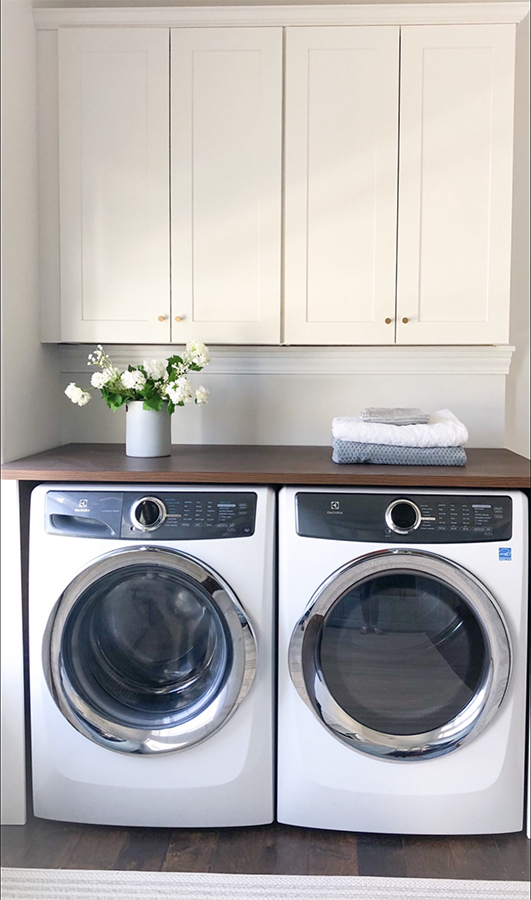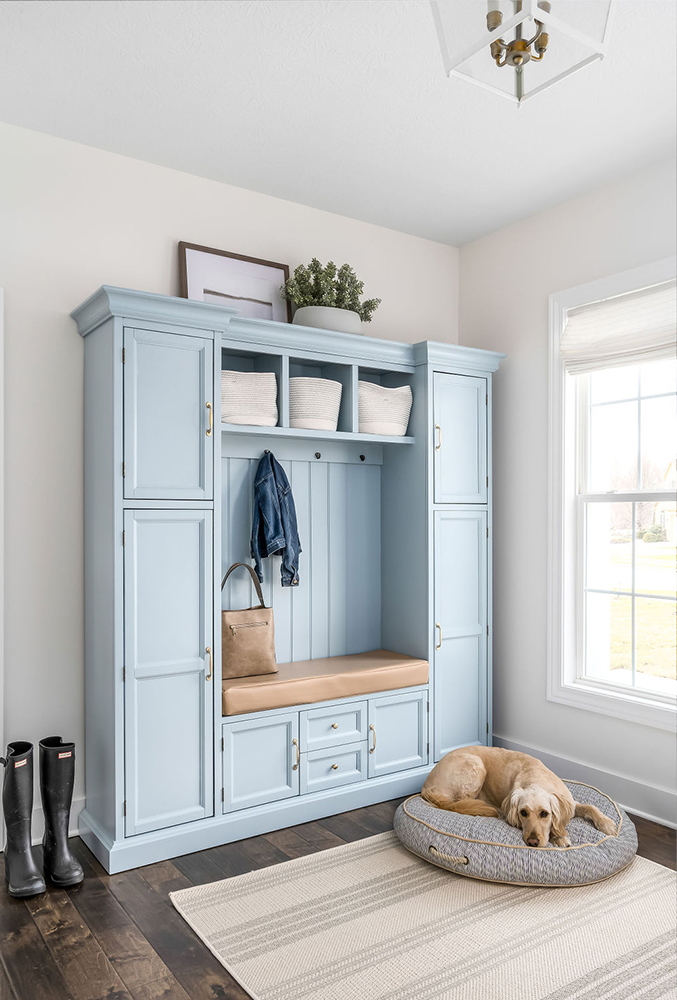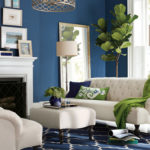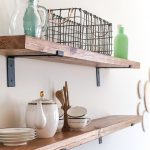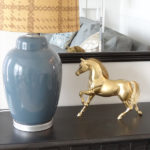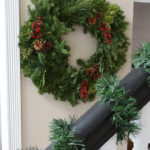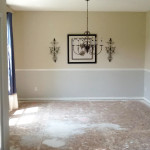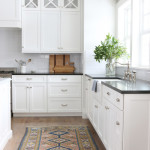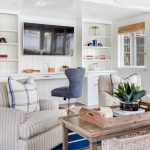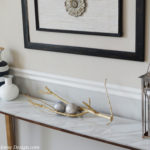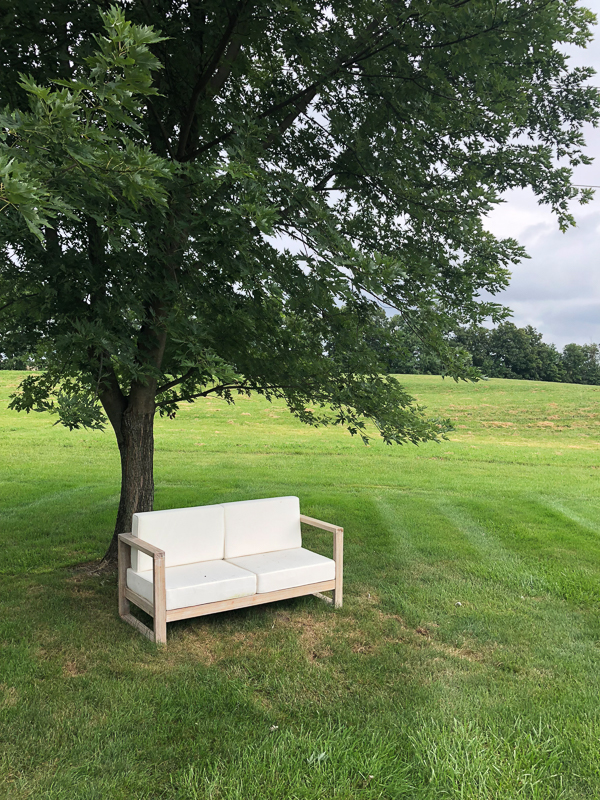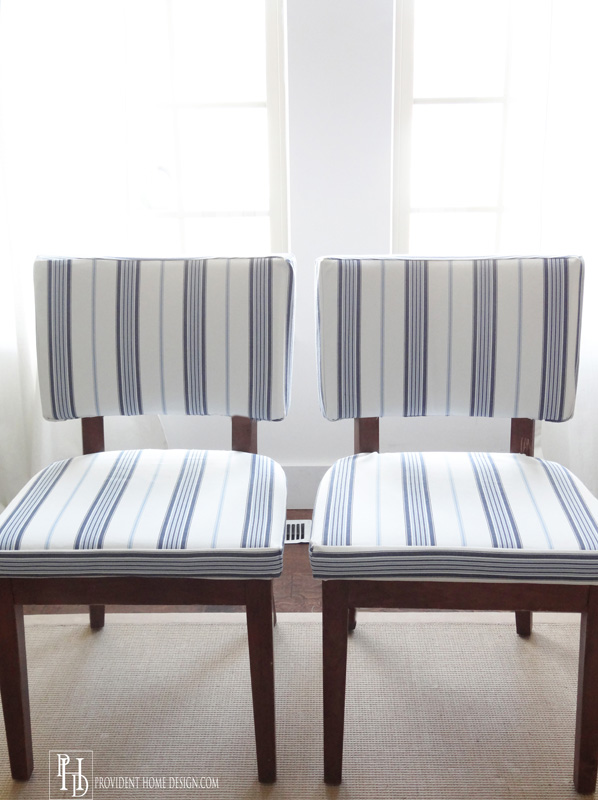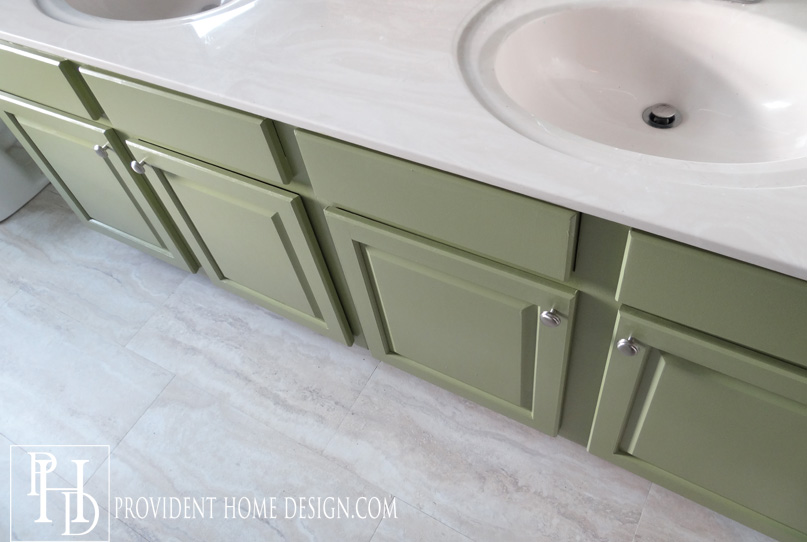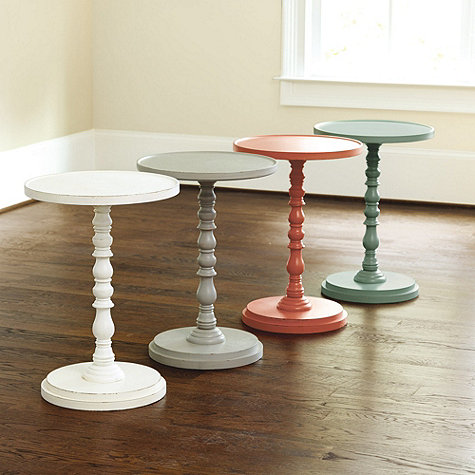Hello, I hope you are having a Happy Friday so far! It’s cold here but at least the sun is out. The older I get the more I realize I am solar-powered so I’m always thankful when it’s a sunny day!
Today I am sharing my laundry room/mudroom. We found that in our previous house we rarely used our dining room so instead of having a dining room we opted to make it a laundry room/mudrooom. I knew I wanted there to be windows in the laundry room to get as much natural light in the room as possible (remember I’m solar-powered and doing laundry takes lots of power so it was necessary).?
Here is the picture of the room right before we moved in. Since the door leads into the garage the builder felt we should build a ‘pony wall’ to hold the pipes for the washer and dryer. He felt this would cut down on the risk of the pipes freezing in the winter since garages can get cold.
I built the woodwork around the washer and dryer which really gives it a finished look (let me know if you’d like me to do a DIY tutorial for it). I’m still deciding if I want to do some kind of backsplash. I don’t really need one functionally but it might add visual interest. What would you do?
Across from the washer and dryer is ‘the keep all the coat, hats, gloves, and backpacks contained system’ which is quite the feat in our family! It has done the job well.
Marshall Evan Photography
Having the builder build something like this would have cost over $2000. I found this one which had everything we needed for under $1000. It did take time to put it together and paint it the color I wanted but it was worth it to me.
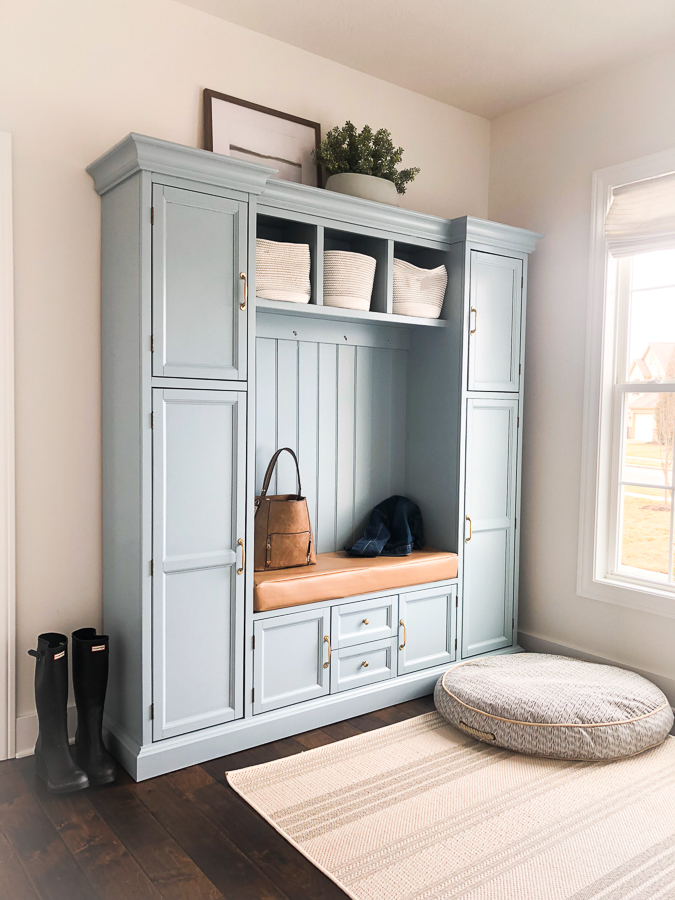
I also added a thicker foam to the bench seat and had it wrapped in some faux leather fabric I found at JoAnn’s.
The doorway next to it leads out into the entry of our home and contains a pocket door in case I ever want to close the door while the washer and dryer are on. We have really put this room to use and it hasn’t let us down yet!
Sources for the Room:
Striped Rug- Lulu and Georgia
Ceiling Light- Ballard Designs (I got it when it was 30% off)
Cabinet/Bench System- Home Depot (I bought the brown one but painted it a custom blue color, Benjamin Moore Smoke is a similar color)
Accessories- Homegoods
Let me know if you have any questions or comments! I hope you have a wonderful weekend!!
?,
