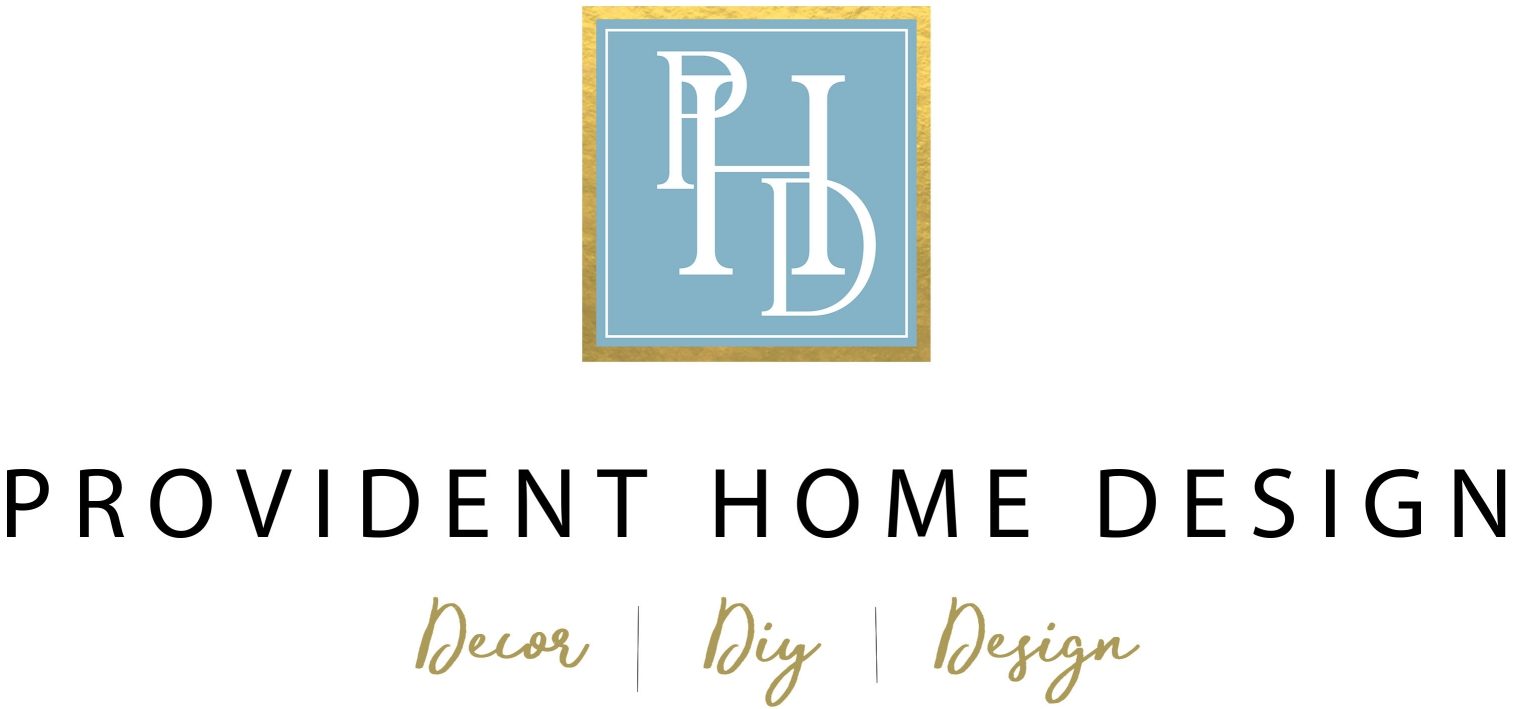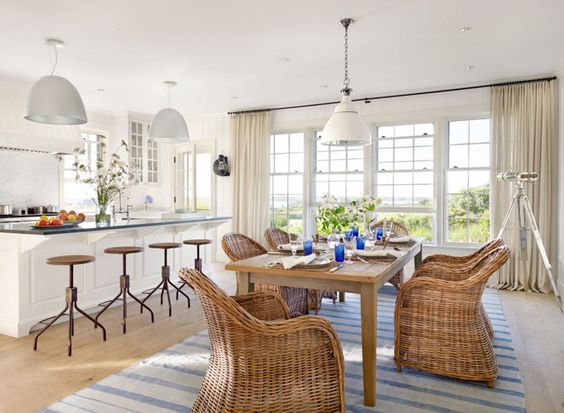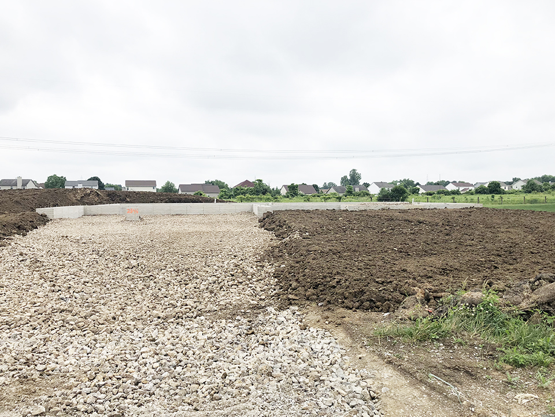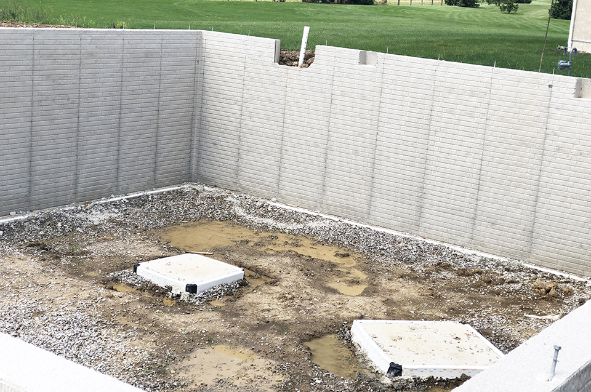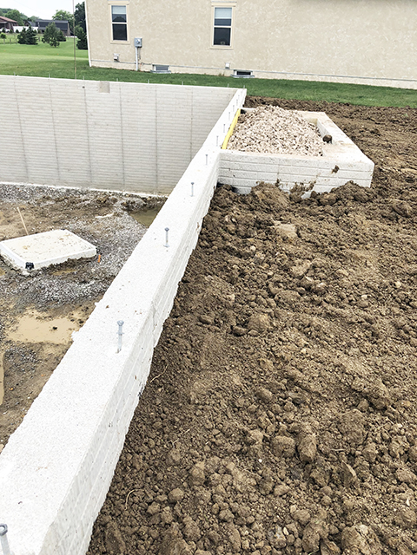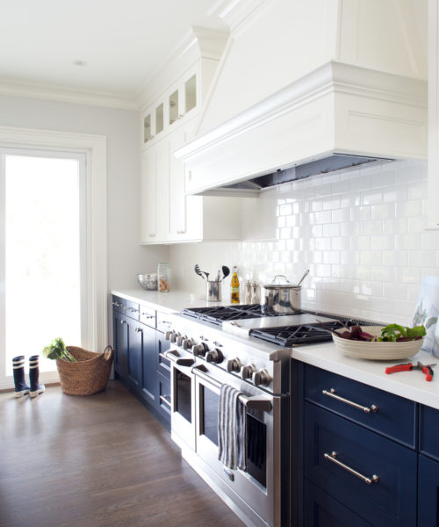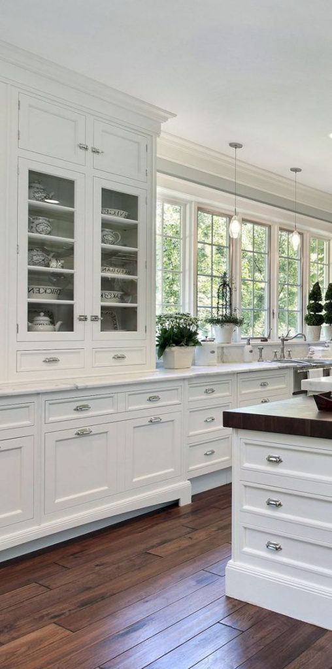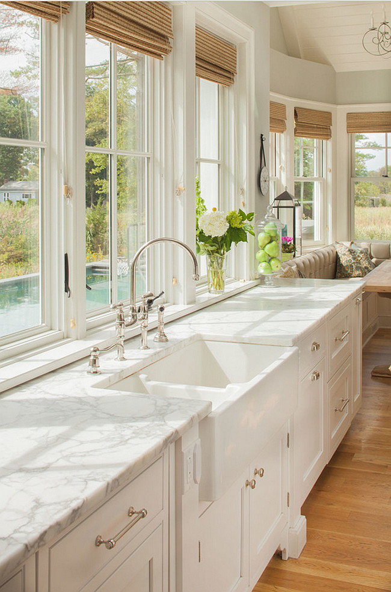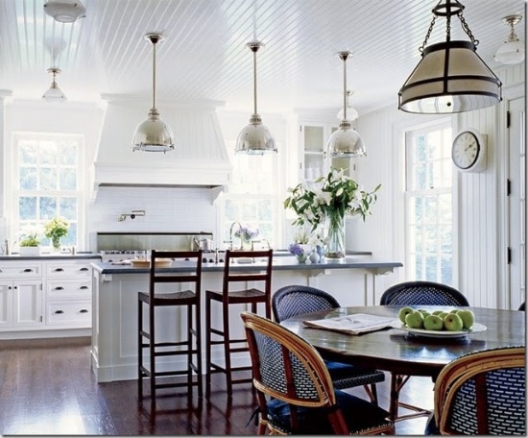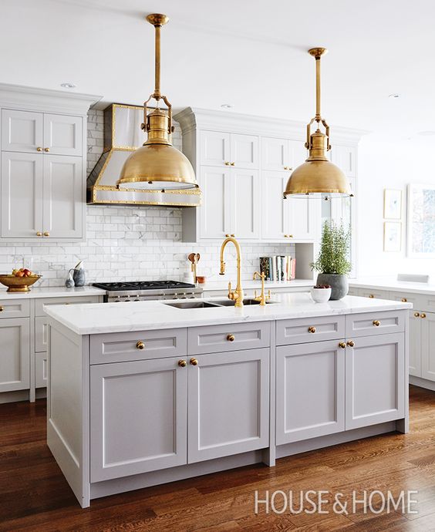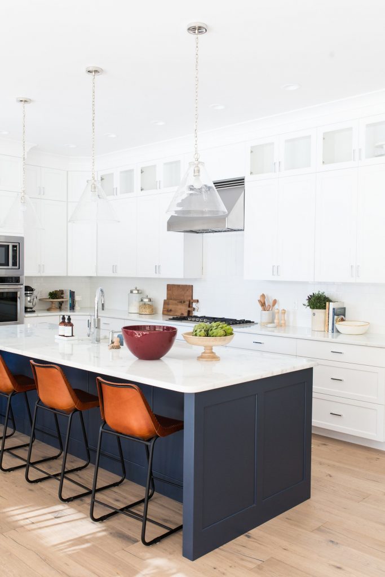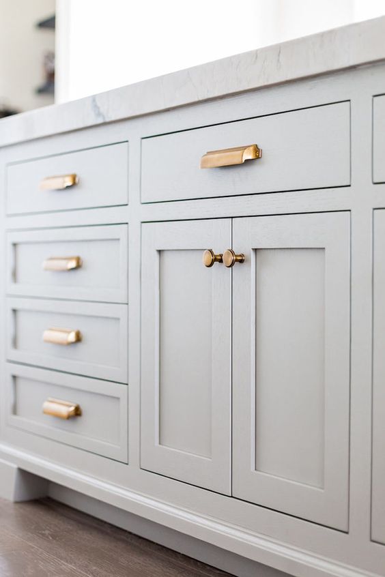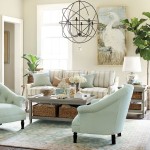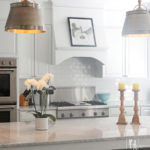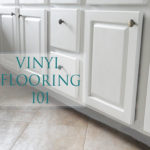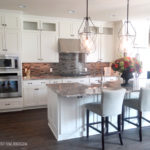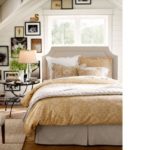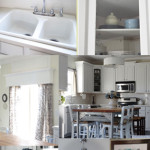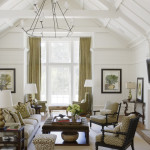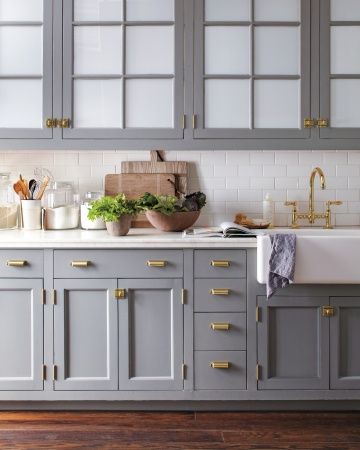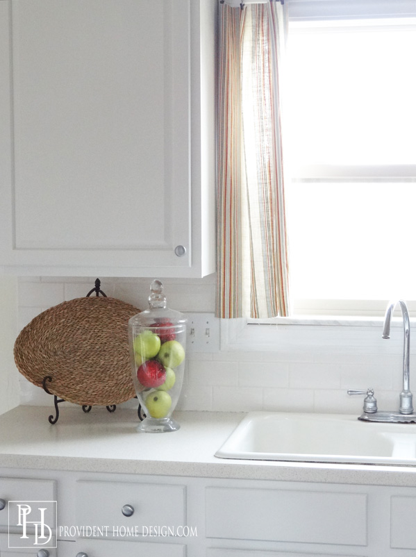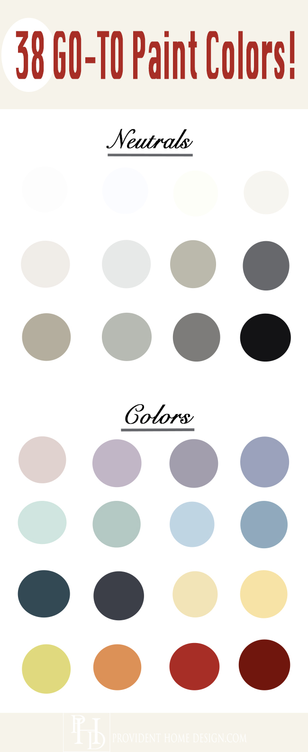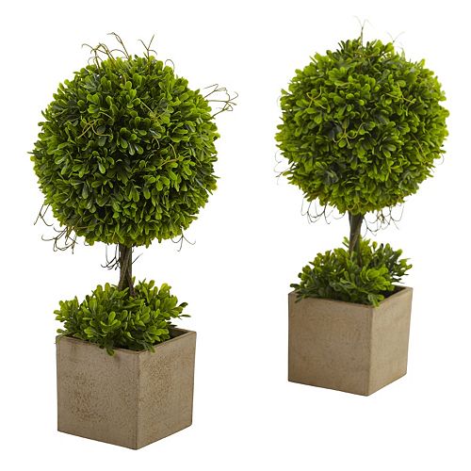Happy Friday!! I want to give you an update on what’s been going on the past week or so with the house we are building! Last week they put down the rocks that will go under our driveway. They also filled in and graded the dirt in the front yard. As you can see from the picture below there is just a slight incline from the road to the house (a 4% incline to be exact).
They also poured the basement walls. My builder warned me that when it rains it will become a big swimming pool but not to worry that the water will eventually get sucked out.
This week they put plumbing in the basement. They were going to also pour the cement basement floor and start framing today but it rained a ton this week so that didn’t happen (pictured below is the front porch).
Hopefully next week the weather will cooperate so they can start framing!!
This week I’ve been working with the builder’s kitchen cabinet supplier to finalize a kitchen layout. After a handful of revisions I think this is the direction I’m going to go in. The door I drew on the back, left side of the picture goes into the pantry.
The weird hand drawn semi circles in the middle of the picture are my silly attempt at adding pendant lighting
Here are some of the photos that have inspired this kitchen design!
These GLASS CABINETS
via Pinterest
via Pinterest
This WALL OF WINDOWS
via Home Bunch
The Shape of These PENDANT LIGHTS
via Victoria Hagan
via House and Home
This simple STYLE OF this ISLAND
via Studio-Mcgee
This Kitchen/Dinette LAYOUT
via Victoria Hagan
I’m still deciding on the countertops although I’m leaning towards Zodiac London Sky Quartz (shown in large slab below).
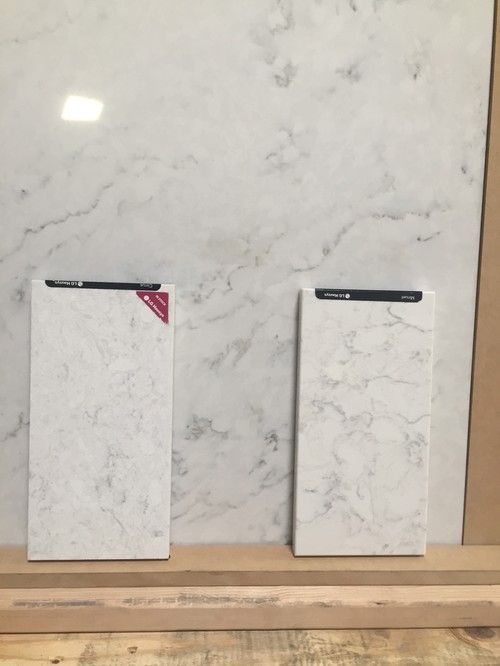
via Pinterest
The cabinets will definitely be white but I haven’t decided yet if I want the island be white too or opt for another color. Any thoughts?
Another thing I am still deciding is if I want to do inset cabinets or normal overlay cabinets.
Inset cabinets are where the drawers and doors sit inside the frame of the cabinets instead of on top of the frame (as shown below)
via Pinterest
It makes for a cleaner look but is also a lot more expensive (like double the price because the inset option only comes in the nicest line my cabinet guy has). At first I thought I would pass on inset cabinets but then when I looked at all the kitchens I loved on Pinterest I noticed about 90% of them have inset cabinets!
If you have any thoughts on the matter feel free to share! I’ll need to finalize things in the next couple of weeks so that they can order the cabinets.
This process has definitely made me think even more about kitchens and how they can serve us both functionally and aesthetically! What is your favorite thing about your kitchen??
I hope that you enjoyed this update! Let me know if you have any questions!!
Have a wonderful weekend!:-)
P.S. If you are looking for ways to upgrade your kitchen on a budget I think you will find my post, “10 Steps to a High-end Kitchen on a Low-end Budget” helpful! You can view it, HERE! And if you are looking to buy new kitchen cabinets THIS site looks like a good source (haven’t personally used them though)!
