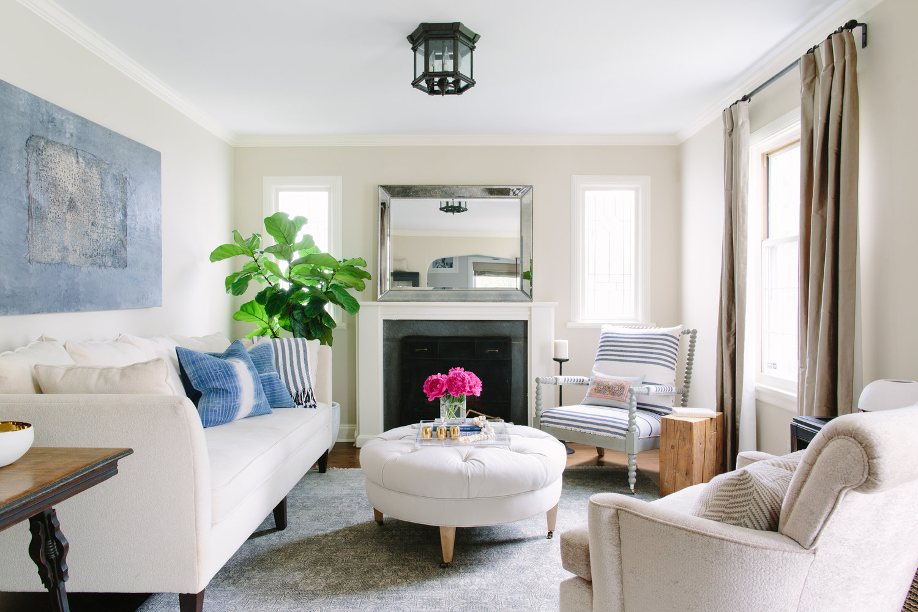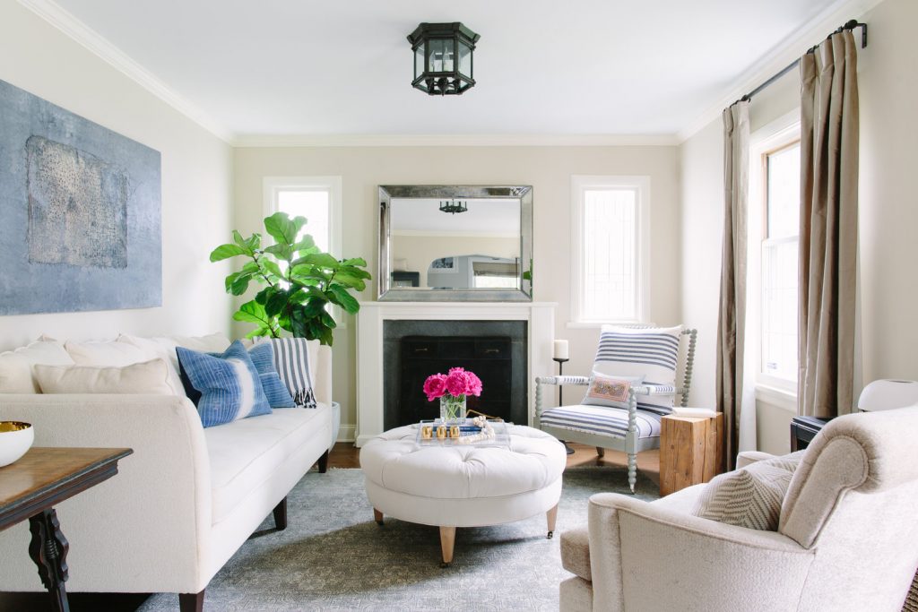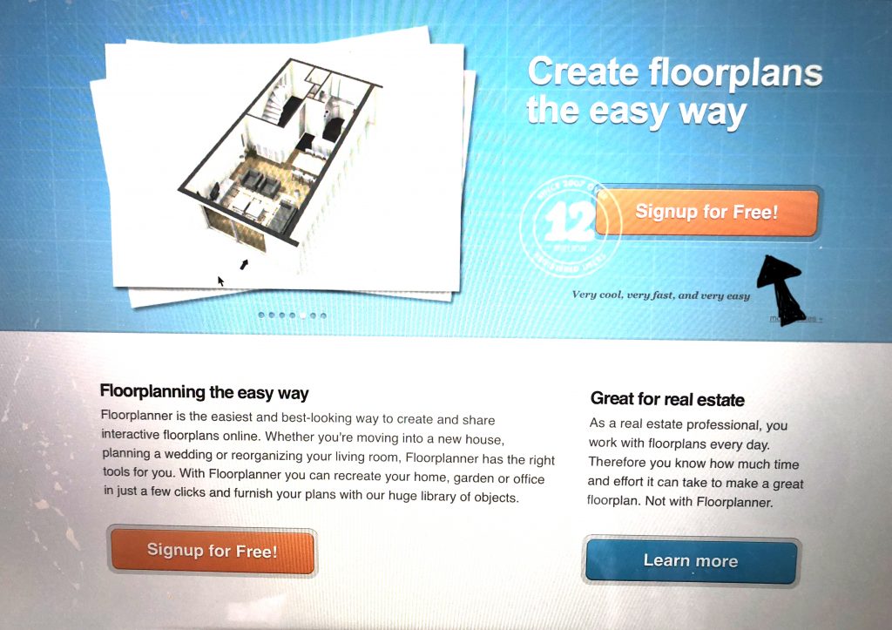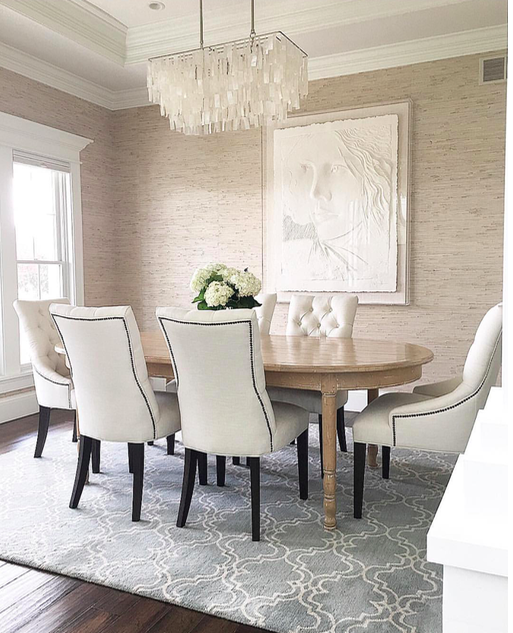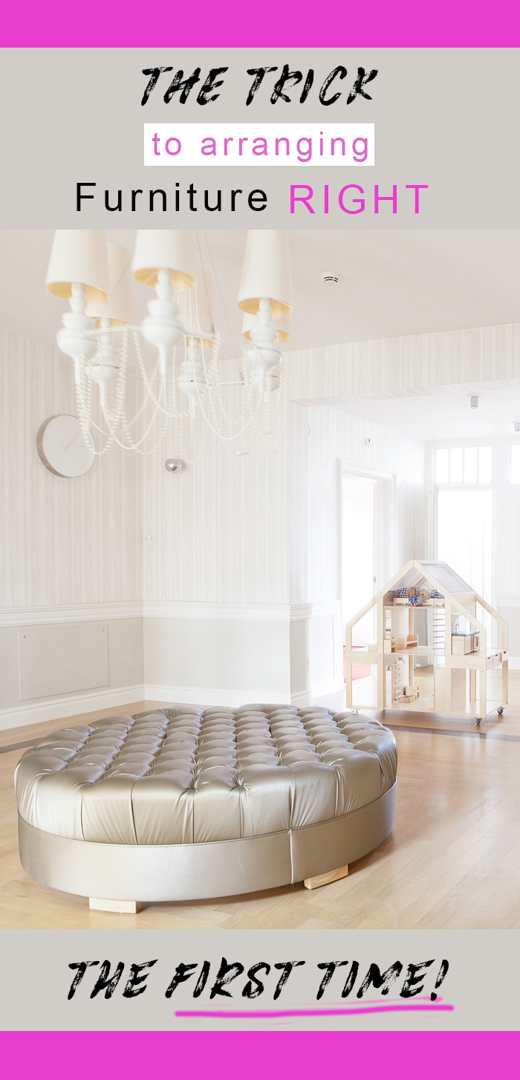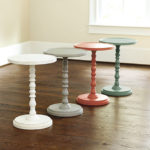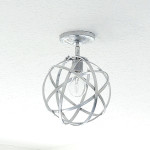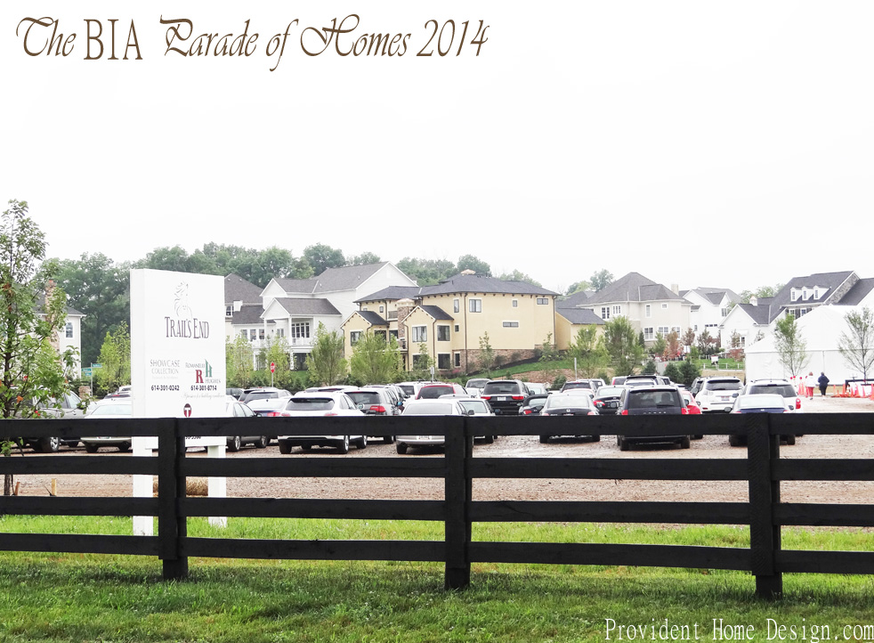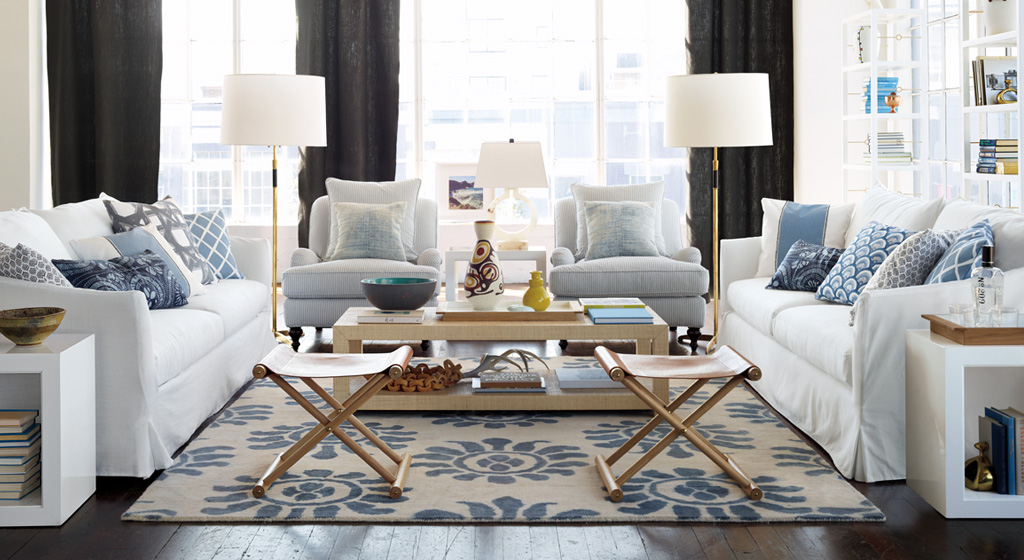Source: Kate Marker Interiors
Hello! I have two fun things to introduce you to today! First, is a design tip that is a game changer for figuring out the best furniture arrangement for your rooms. And then second is a new blogger that I am loving and that I think you will love too!
So, for most people trying out different furniture layouts in a room consists of moving heavy furniture around the room multiple times–which can be difficult or near impossible if you don’t have a willing extra set of hands.
What often happens is furniture is plopped down in a seemingly good enough place and stays there whether it is really the best place or not. I believe our homes are here to serve us and better our lives. A home with furniture layouts that are inconvenient, don’t flow well, or aren’t optimal don’t serve us!
In the online design classes I took I was taught how to take measurements of a room and furniture pieces and to draw them to scale on graph paper. With this method you can try out furniture placements and layouts on paper without ever having to move furniture BUT believe me it’s a pain to draw rooms and furniture to scale on paper!
You can imagine my shock and excitement a few months ago when my 11 year old son nonchalantly mentioned to me that in his 6-week computer class at school he created a 2D/3D apartment floor plan complete with furnishings!
You did what!? And why didn’t you tell me 6 weeks ago were my responses!:-)
Even if you aren’t a computer person you can do this! It is a free program called floorplanner and it is easy to use (even for a 6th grader).
Steps For Furniture Layout Success!
Step 1– Go to www.floorplanner.com and click on “Sign Up for Free” (I just sign in using my gmail account).
Note: I have no relationship with floorplanner.com just sharing an awesome free program that has benefited my life!
Step 2– With a tape measurer, measure and write down the length and width of the room you are planning for.
Step 3– Measure the width of any windows or doors or other architectural details (such as a fireplace) in the room and write it down.
Step 4– Measure the width, depth, and height of all furniture going in or already in the room and write it down.
Step 5– Follow the steps discussed in the following 3 videos I made for you!:-) I am a hands on learner and was lucky to have my son show me how to use the program so I thought I would do the same for you! It’s fun and easy (although you’ll see I’m not a pro at it yet)!
Let me know if you have any questions after watching the videos!!
Now to introduce you to a new blogger I love. Blogging is not easy and especially when you are a new blogger so from time to time I want to feature new bloggers that I think are super talented and that you will like!
Today I want to introduce you to Carrie from Caroline on Design!
Her style is so beautiful and effortless! Can you believe that this picture is of her home and not taken out of a magazine!!
Source: Caroline on Design
Carrie recently wrote a post on How To Style Your Dining Room in 6 Easy Steps, you can read HERE. You can also view her inspiring home tour, HERE!!
You won’t be disappointed!!:-)
I hope you enjoyed this post and that you have a wonderful weekend!!

