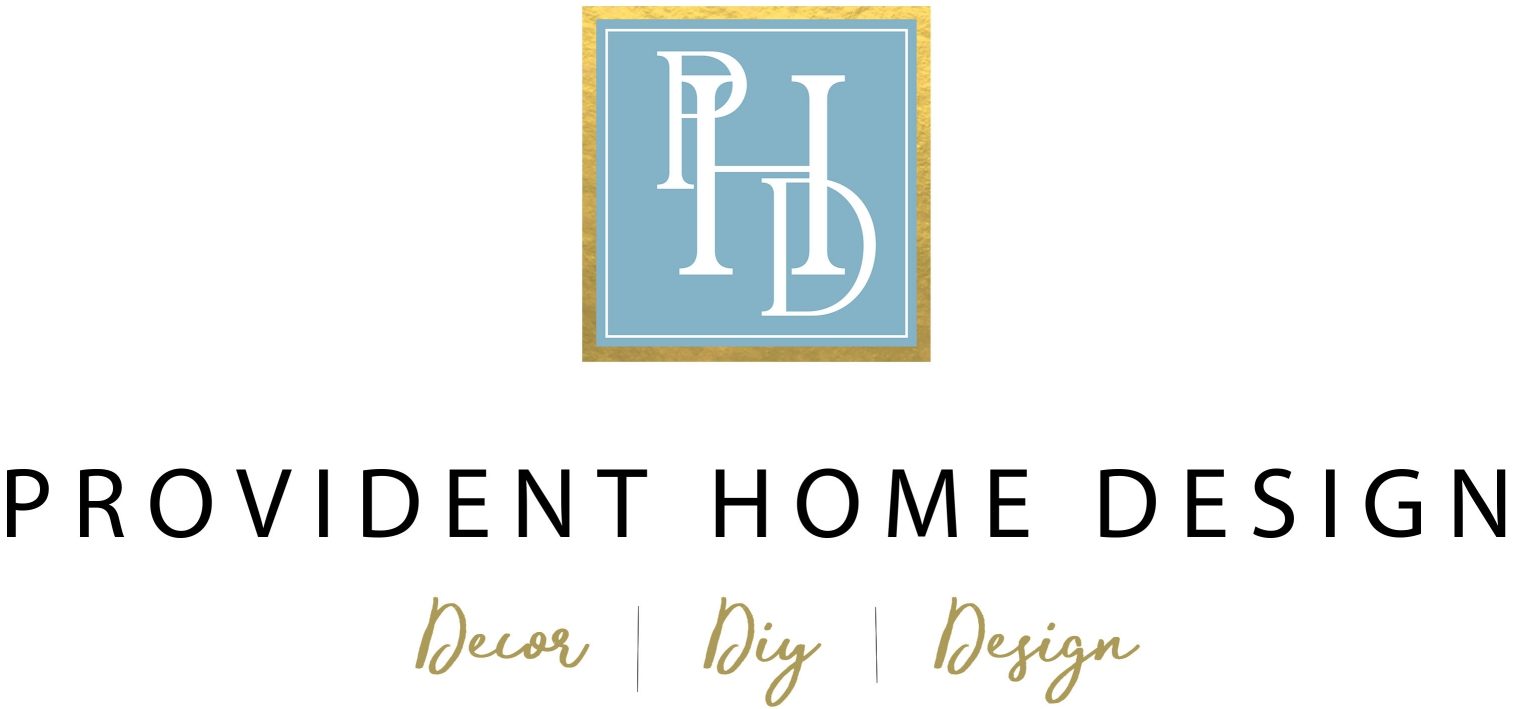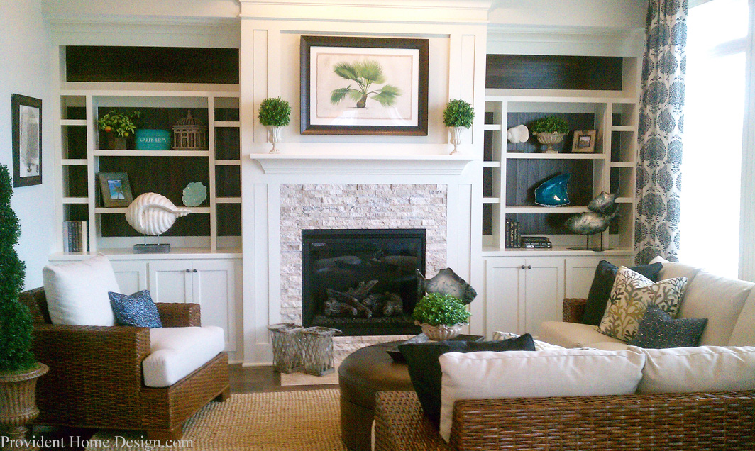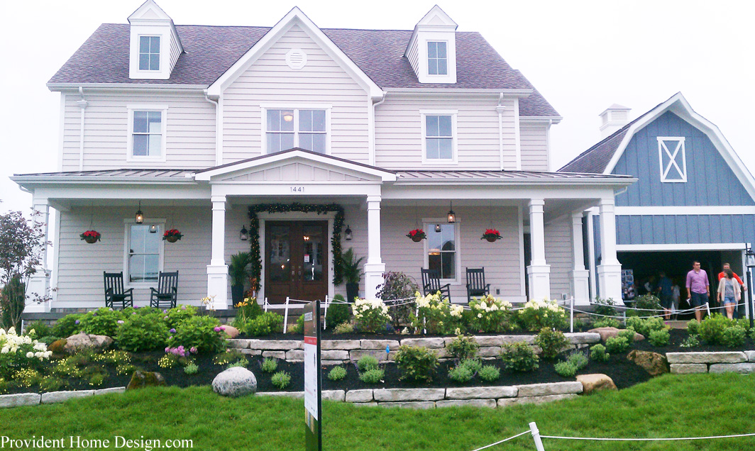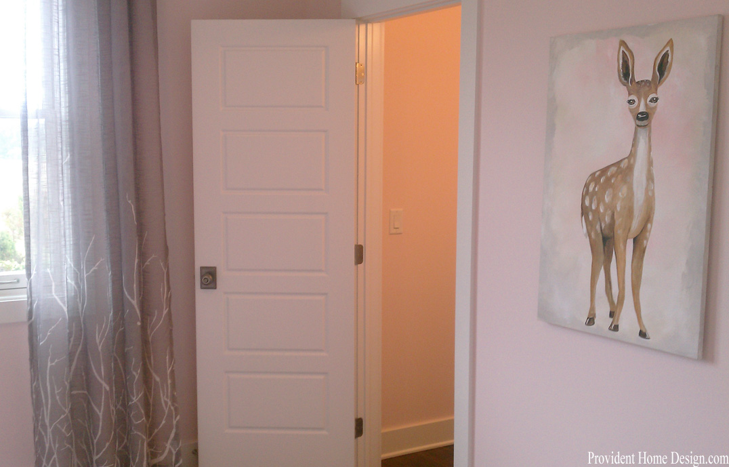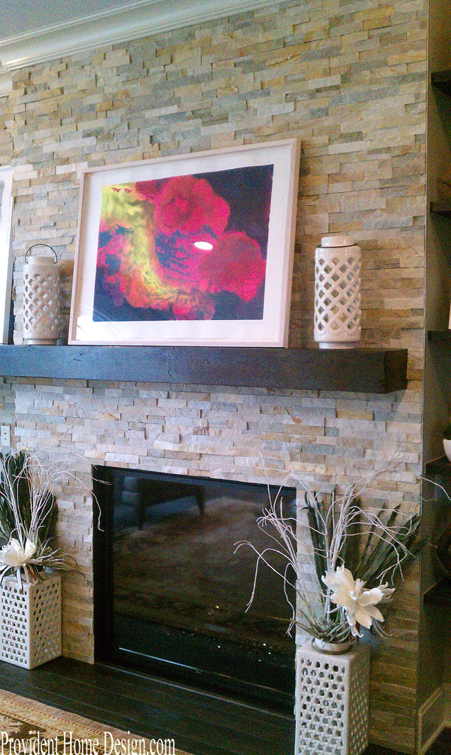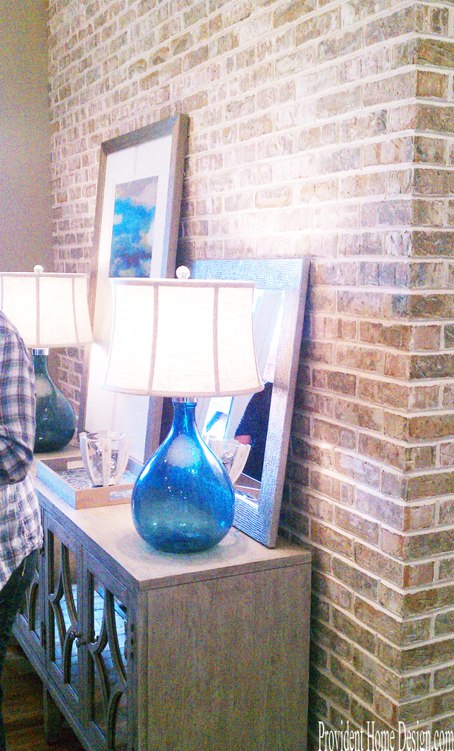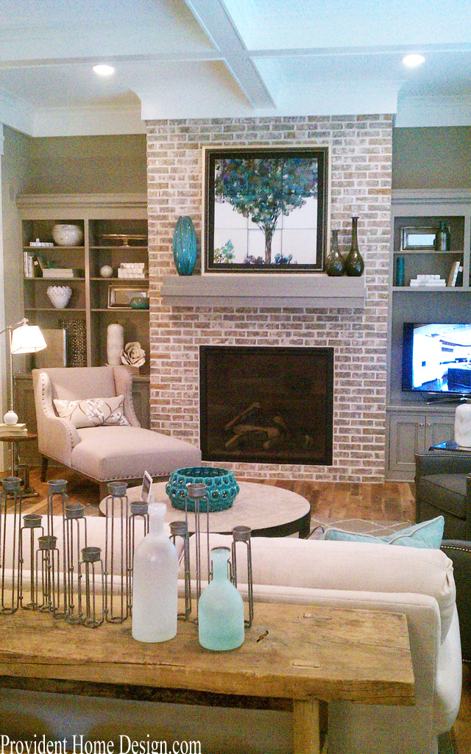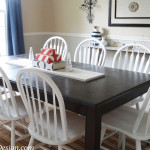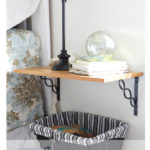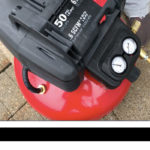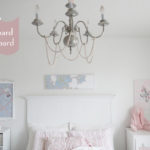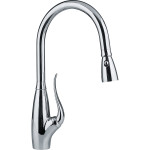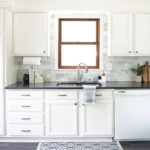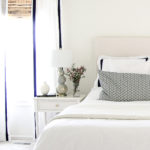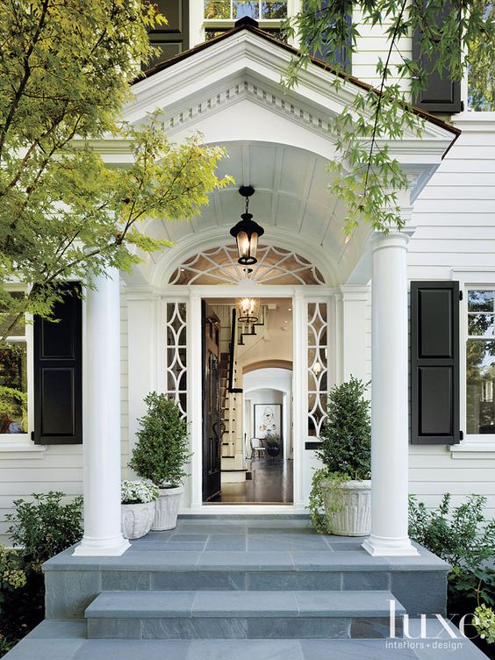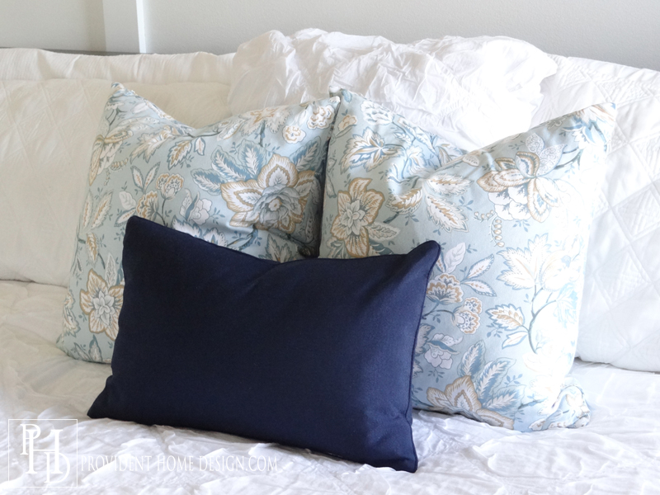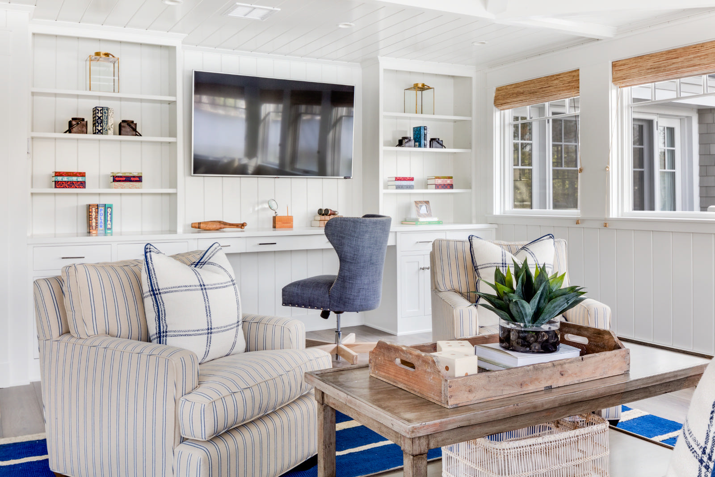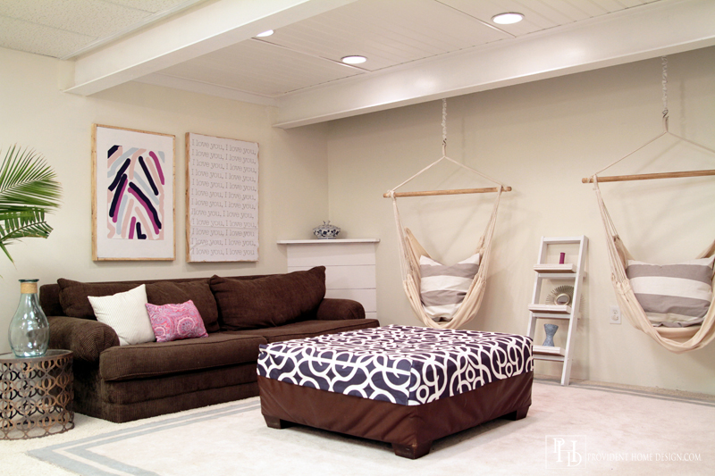Welcome to another Home Tour! Last week I shared an interesting house from the BIA Parade of Homes full of unique ideas. I mentioned that my camera battery died right after we stepped out of that first house. Thankfully, I was able to use the camera on my dad’s phone for the pictures you will see today. But ironically my dad’s phone battery died not too long after we saw the second home. Hmmm, it appears we share a family trait of not charging our batteries well enough!
Anyways, I’m glad I got photos of what I did! This next house is a 6,148 sq. ft. Christmas themed home, best described as “Christmas in July”. It was so well executed that it made me kind of long for cold winter nights which is pretty darn shocking considering the brutal winter we endured not so long ago (you can read all about it here).
This farm-styled exterior offers a long covered porch and a blue barn garage (a first for me). The front entrance occupies double glass, wood doors planked by two sets of friendly rocking chairs.
I love the idea of using poinsettias in hanging baskets for a cheerful winter splash of color (it sure is needed that time of year)!
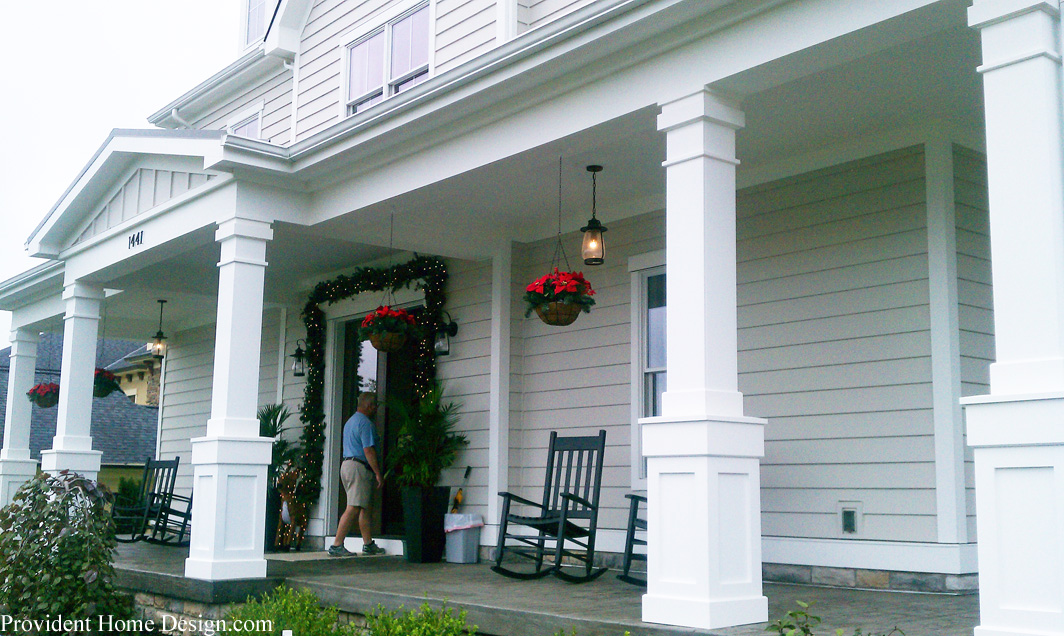
The Family Room has a cozy vibe with a large, round stone fireplace surround and soft, fur pillows. I love the drapes in this room! They mimic the pattern in the coffee table and end table as well as the zigzags in the negative space between the stones. They are subtle and sophisticated.
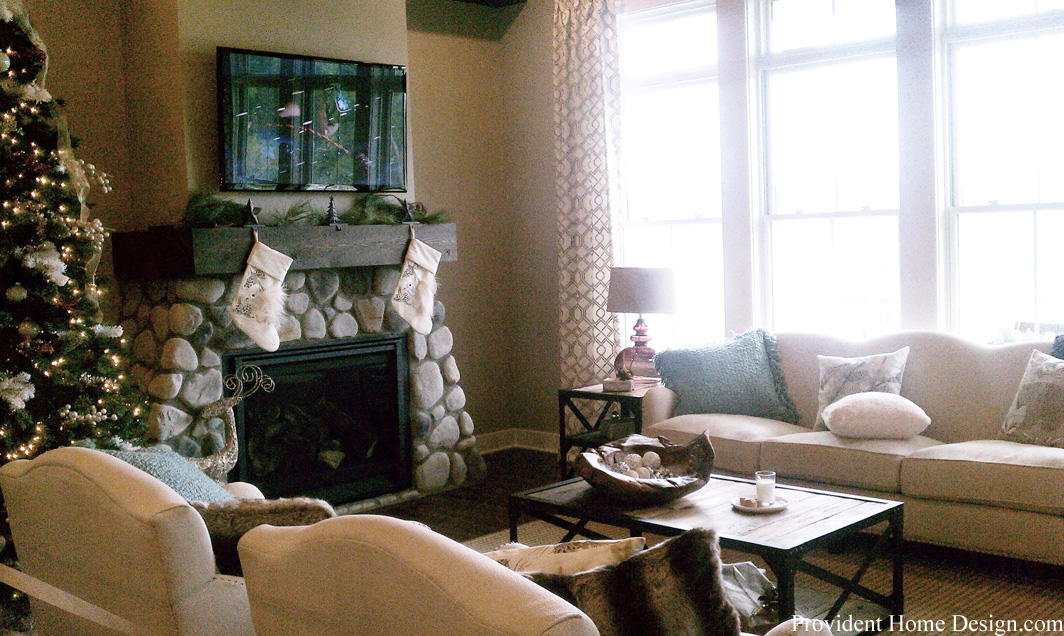
The stone and drapes were repeated in the dining room. I love the bold blue-green color on the walls. It looks so nice with the warm brown tones of the hardwoods floors.
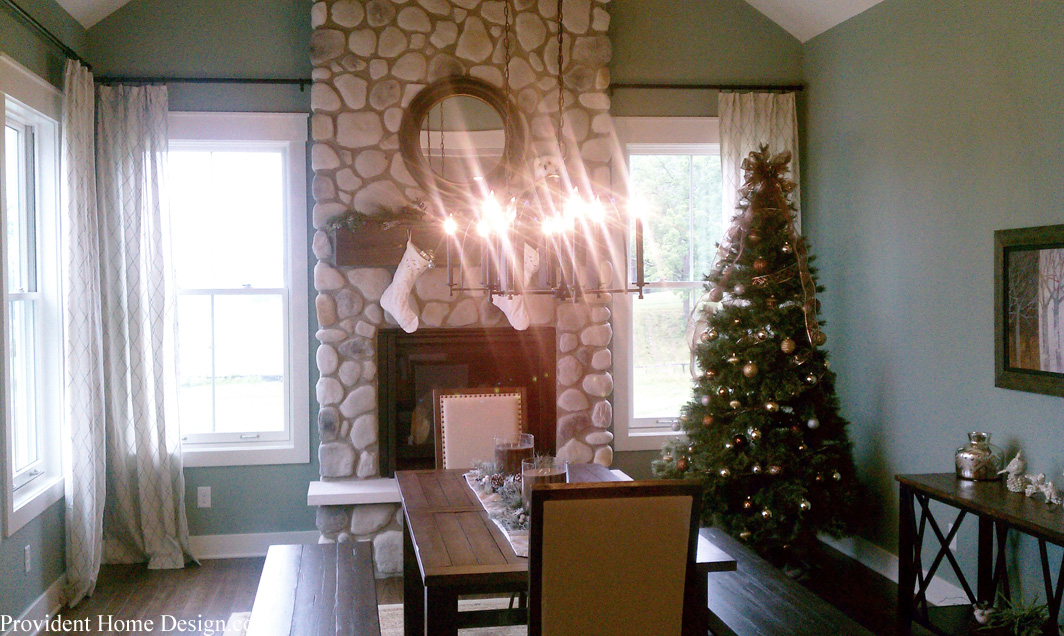
They carried the theme of winter out brilliantly in these kid bedrooms.
The Boy’s Room instills a outdoorsy, cabin feel.
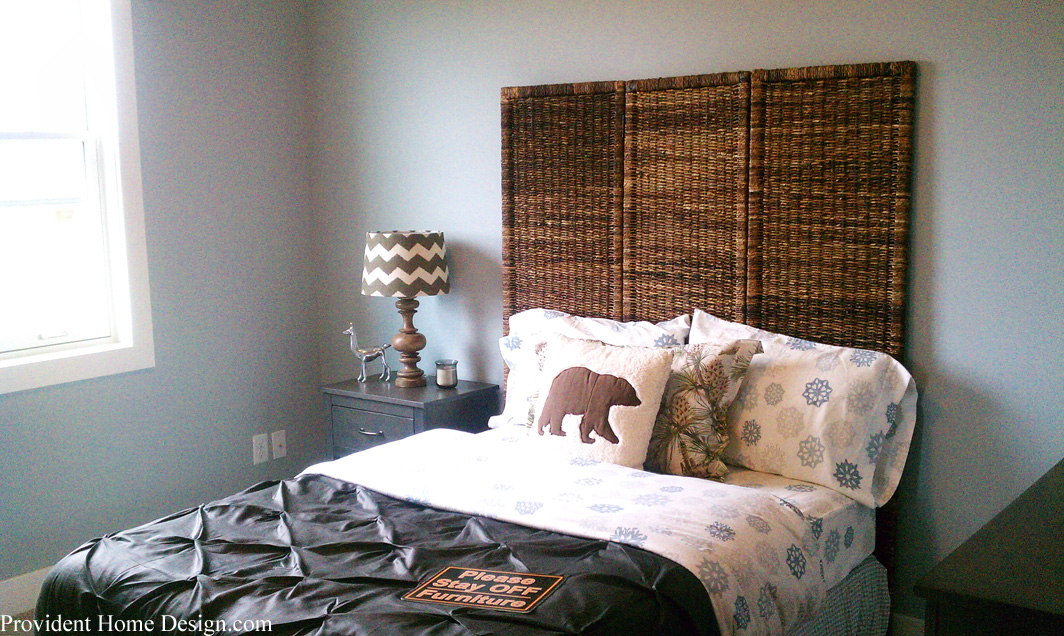
The Girl’s Room resembles a magical winter fairy land.
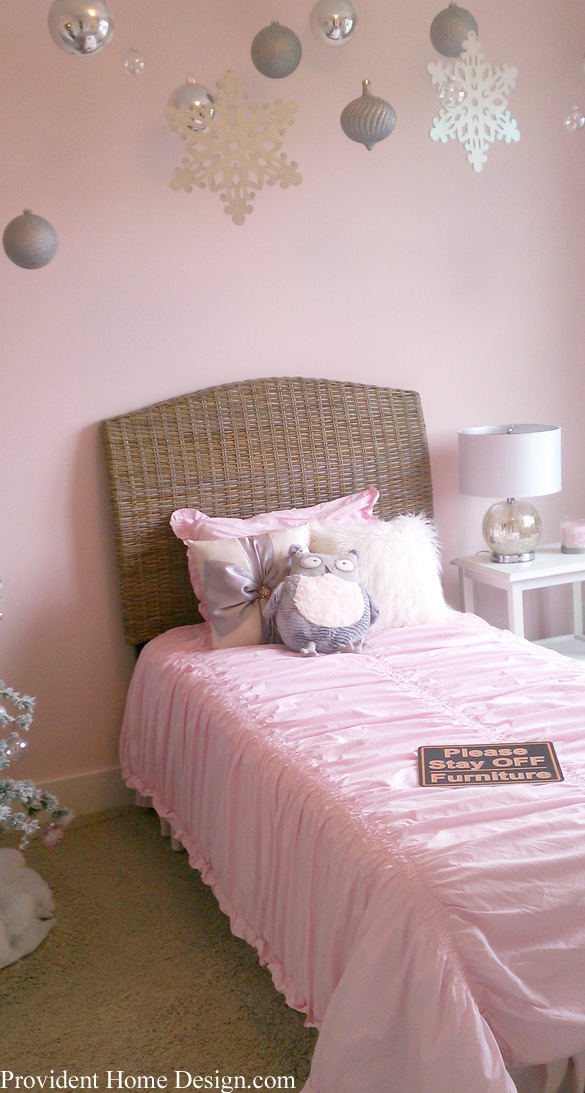
The staircase located in the middle of the home was a lavish 3 story rotunda– this is a picture of it looking down from the main floor to the basement. What would have been more impressive is if I would have gotten the shot from the 3rd floor looking down.
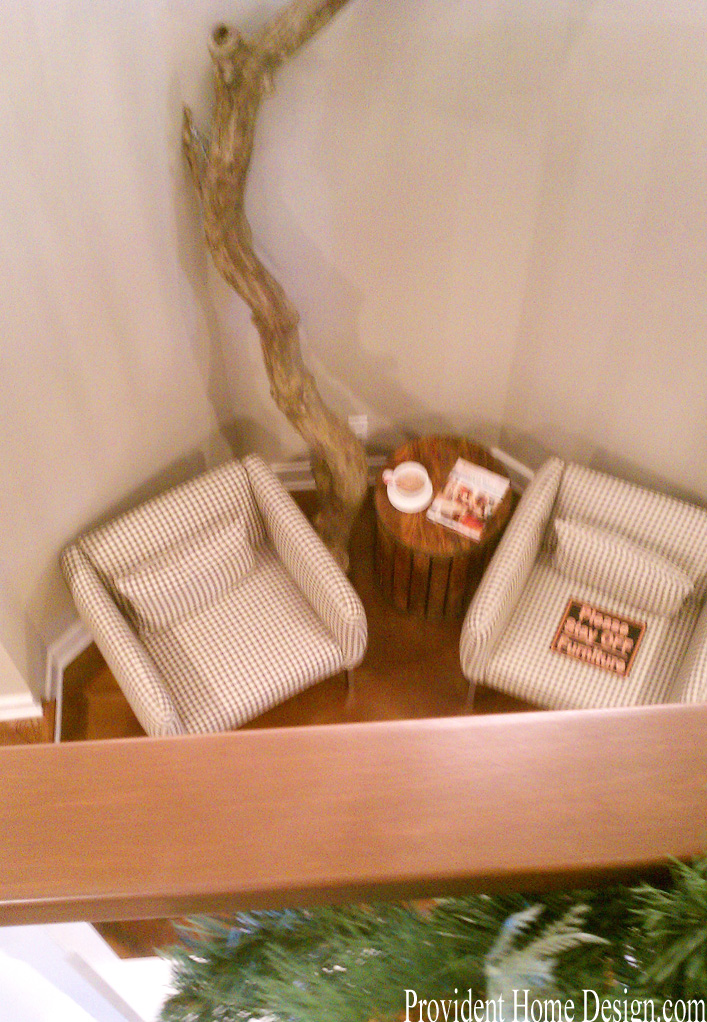
This is a photo of what appeared to be the guest bedroom. I’m pretending it’s the Master bedroom though because I thought the Master Bedroom was such a disappointment.
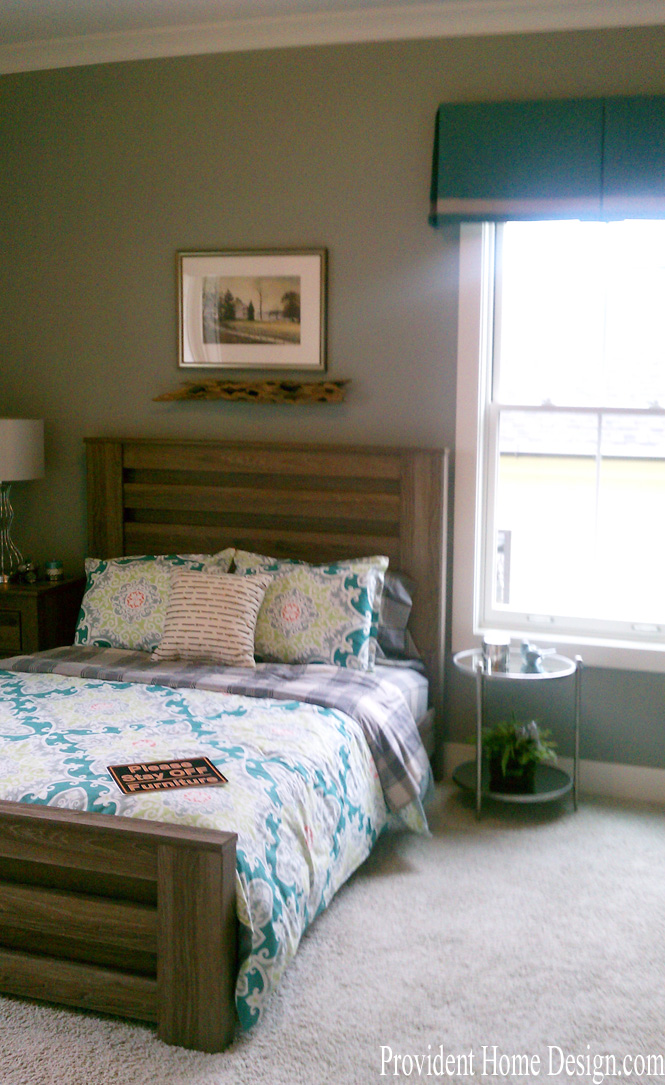
The Master bathroom was not disappointing however! I love how the wainscoting runs all the way up the wall, the deep blue-green color. and the his and her bathroom vanities complete with towel holders. The freestanding tub was a popular feature in bathrooms this time around. I love the look but I can’t imagine they would be comfortable to bathe in.
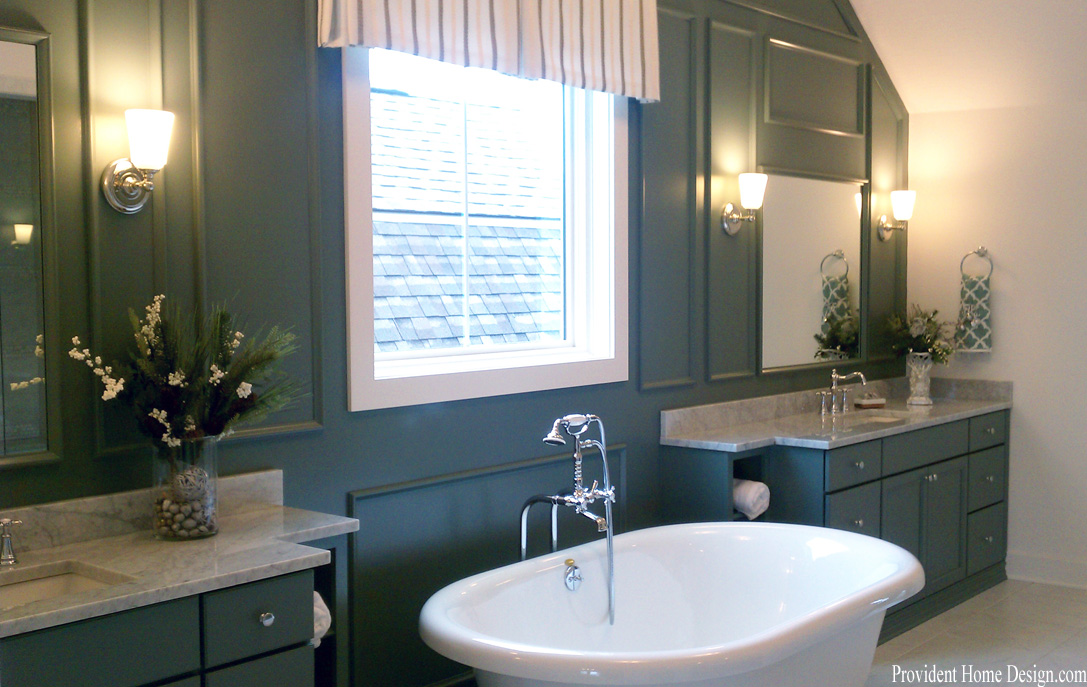
And this was the view off the balcony in the Master bedroom. Quite picturesque (well, that is everything past the port-a-potty)!
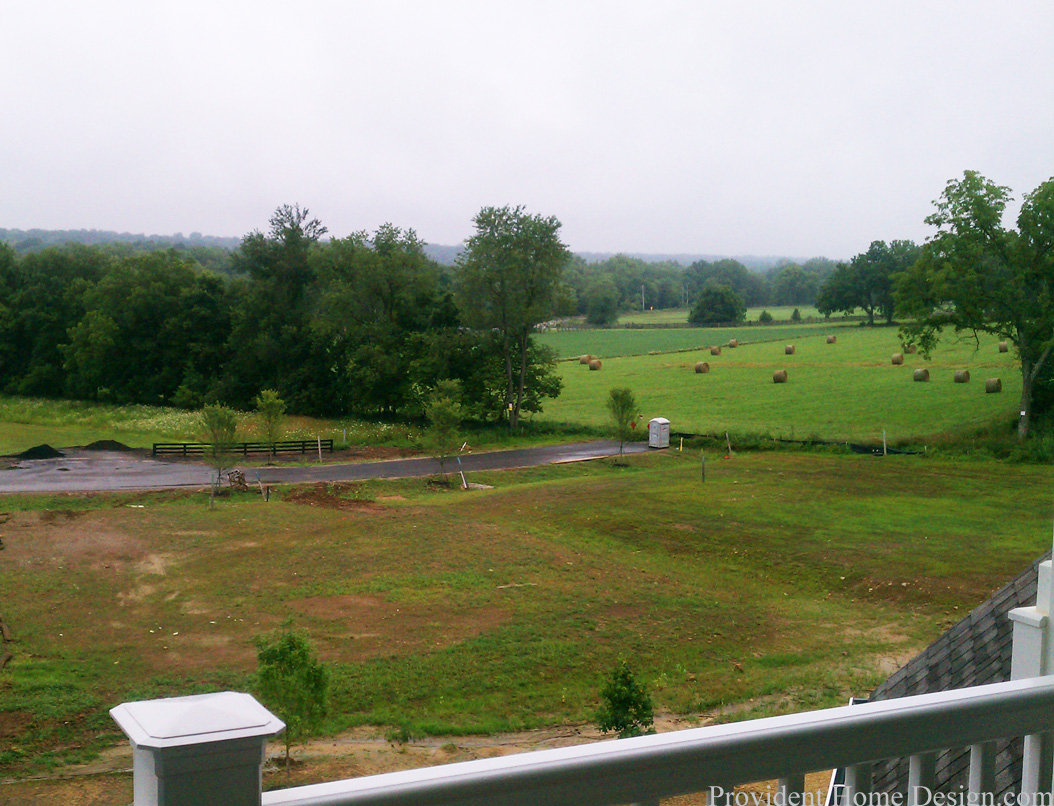
This ends the “Christmas in July” Home Tour. Like I mentioned before they definitely pulled off the Christmas/Winter theme well! Do you feel like joining in on a rendition of “Deck the Halls” after viewing this home or are you hoping winter never finds us (at least anytime soon)?
I was able to snap just a few more pictures before my dad’s phone died. These are spaces from three other homes in the Parade.
I love the size and colors of this floor to ceiling stone fireplace. Isn’t it gorgeous??
A Fabulous Brick Entry Way!
A Calming, Casual Great Room
And, perhaps, I saved the best for last. I LOVE this coastal inspired great room (minus the fish statues). It is both cozy and beautiful!
It was definitely evident from the this Parade of Homes that the kitchen is taking a backseat to Master Bathroom in terms of upgrades and attention. The kitchens were pretty ho-hum and the Master Baths were extravagant with super large fancy showers. I also noticed there was only 1 out of 13 homes that had a 2 story great room but lots of homes with 10ft ceilings throughout the main level.
As usual I really enjoyed going and seeing how the homes were designed and decorated. I hope you enjoyed the digital home tour despite the fact the pictures were taken with a phone camera!
Do you have a favorite room or space from the Home Tour(s)?
