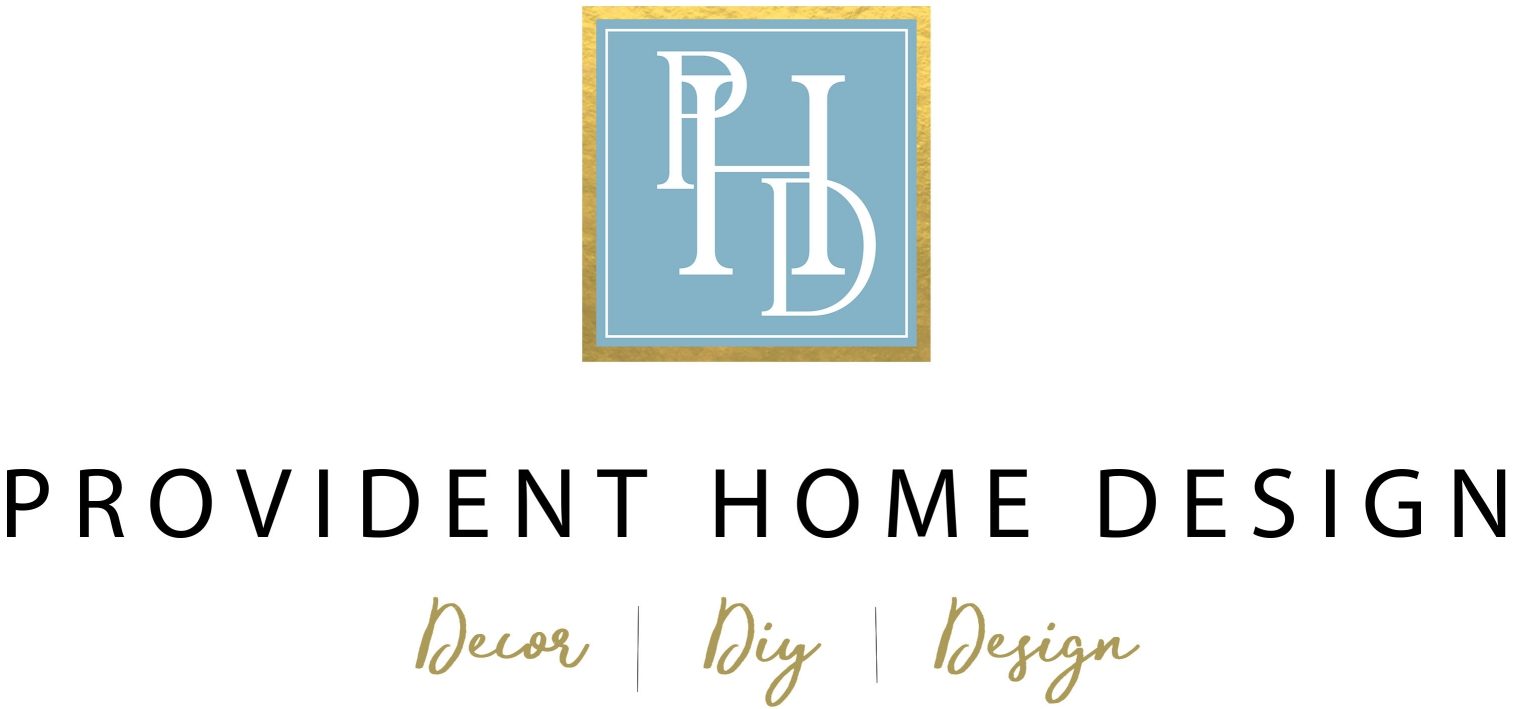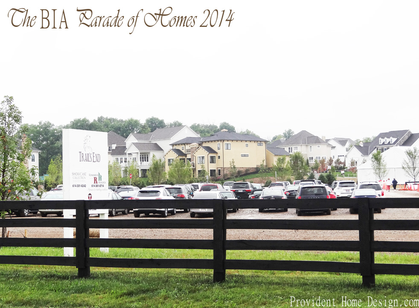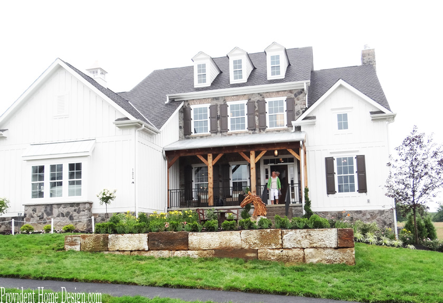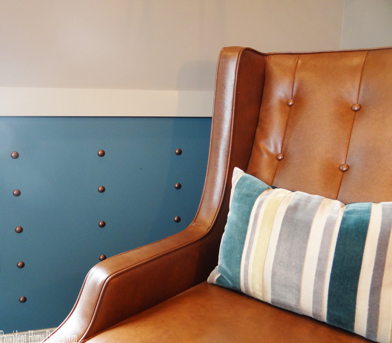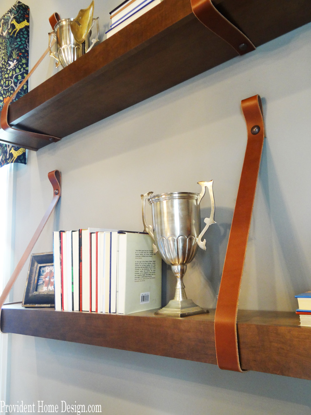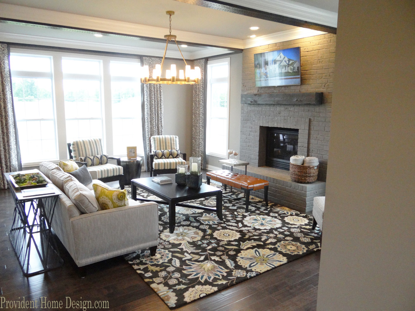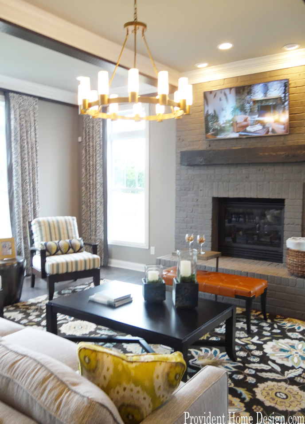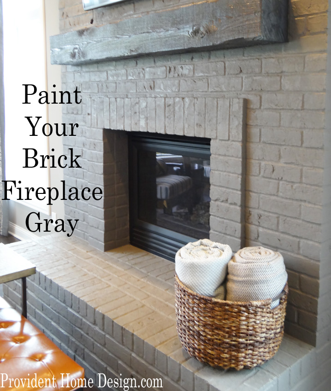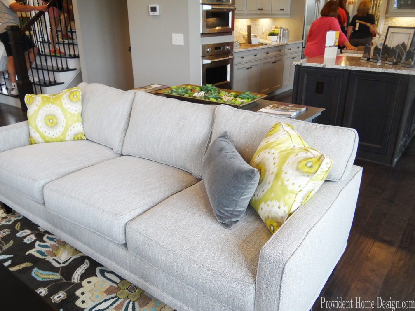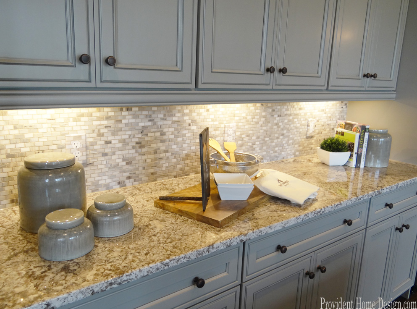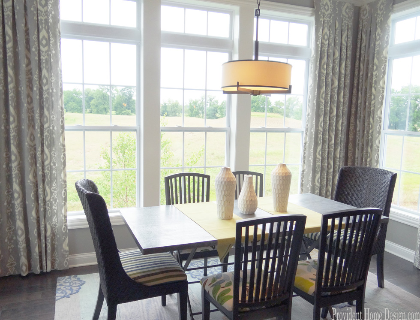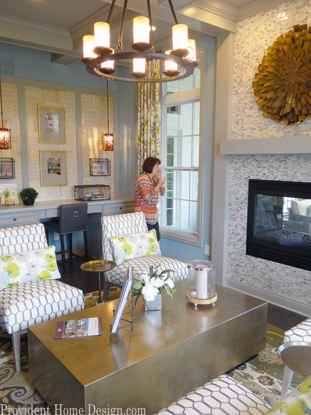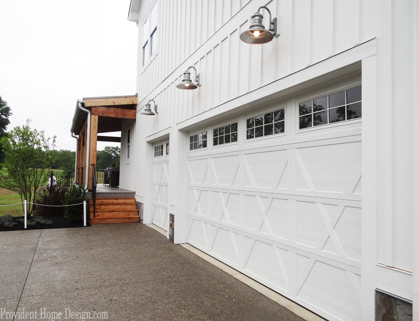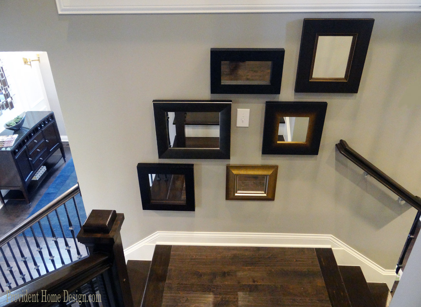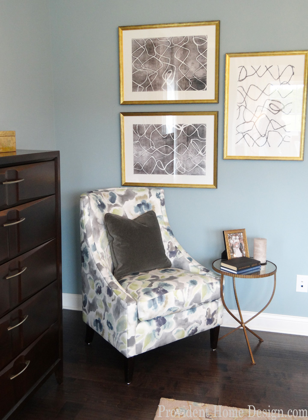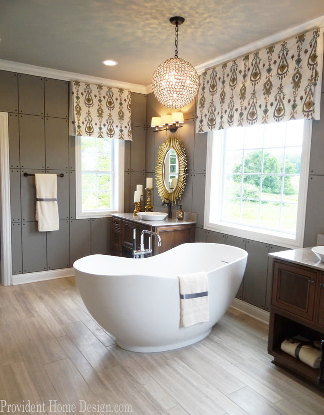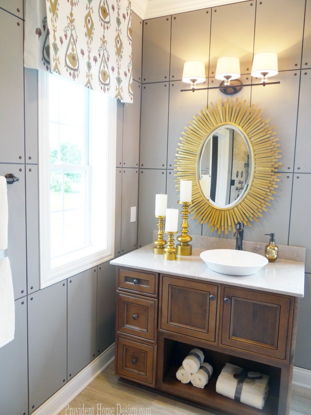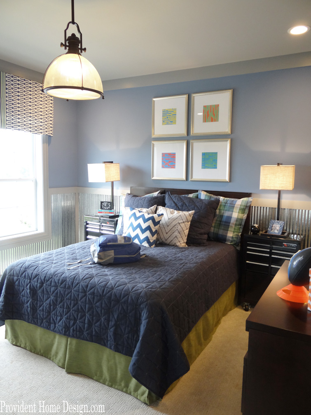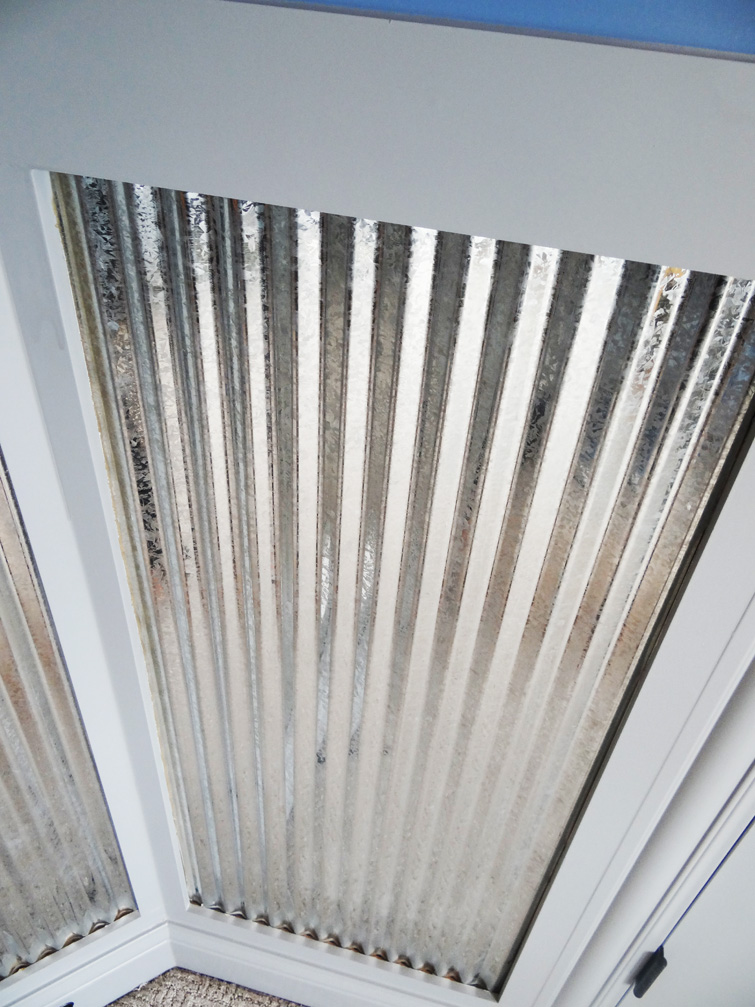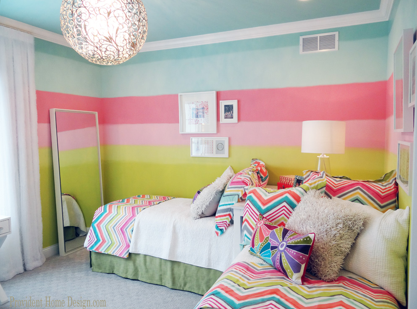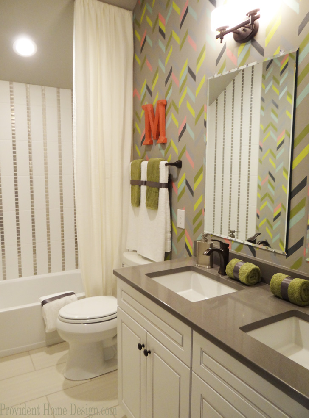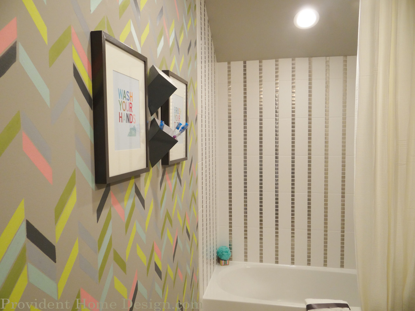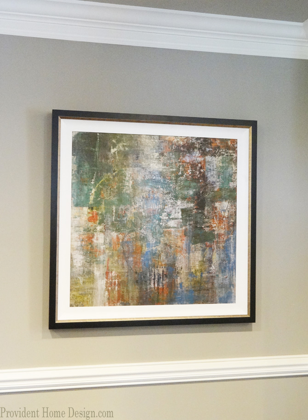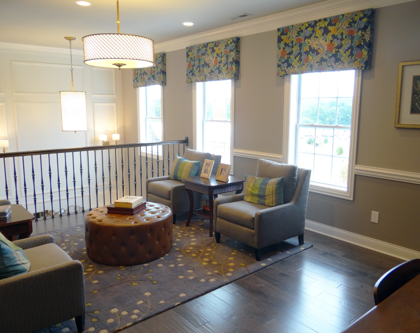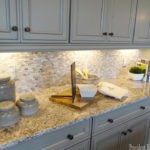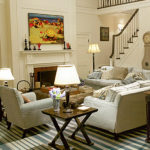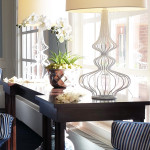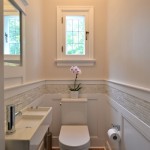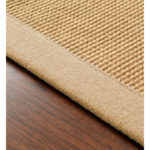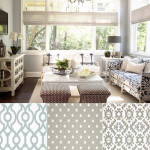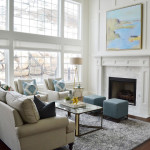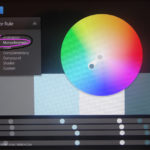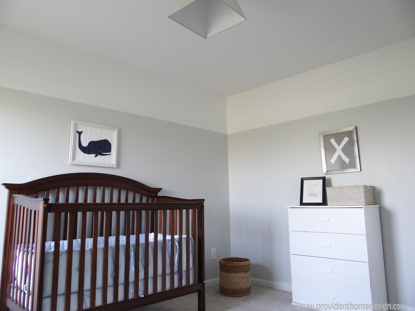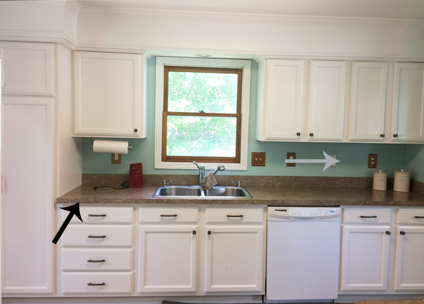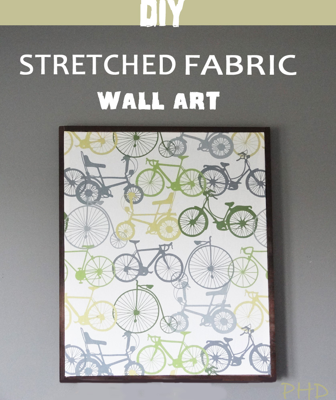This past weekend I was able to go to our city’s annual Parade of Homes (aka Home-a-rama). I’ve been looking forward to going for a LONG time! I had been in 2011 and 2012 but last year I was 34+ weeks pregnant and not up for the super hot weather, walking up and down tons of stairs, and bumping people with my belly left and right so I just examined the homes from the comfort of my couch via the BIA Parade of Home App.
This Year I was rearing to go and decided to brave the crowds of the first day and hour of the show! In an effort to experience the least traffic my dad (my date for the event) and I decided to go to the last house first. I’m glad I did because it had a lot of interesting features and promptly after leaving this home my camera battery sadly went kaput!:-(
So Welcome to this Farmhouse styled, elegantly modern rustic home boasting a whopping 5, 514 sqft (built by M/I Homes).
When you first enter there is a very small 2 story foyer followed by a apple green and gold accented dining room to the left.
To the right of the foyer is a french door that leads to an eclectic office.
Yes, that is nail head trim you see used instead of your typical wainscoting. Definitely a first for me.
The shelves were held up by leather straps.
Onto the Family Room. I find the muted tones of this room very comforting and relaxing.
I especially love the brick fireplace painted in a calm medium gray color. This really is a great option to painting your brick the typical white!
Another feature in this home that was new to my was the two toned ceiling beams. I’ve seen them white and I’ve seen them dark but not white and black together like this.
The family room lay open to the kitchen. Please excuse the people in the following photos. They wouldn’t leave the house even though I told them I had very important pictures to take for the readers of my blog. 🙂
I love the soft grays and browns mixed together in the design of this kitchen.
This room called “The Breakfast Room” was located right off the kitchen and lead out to a relaxing outdoor living space. If you look through the glass of the fireplace you can see that the fireplace can also be utilized from the outside.
The outdoor living space that I somehow failed to get a photo of consisted of a covered deck which wrapped around to the side of the house.
As we travel to the upstairs note how the stairs have two different entry points from the main level.
In the Master Bedroom the bed sits up against a wide almost headboard like window and is planked by matching nightstands and lamps. The chandelier is quite ornate and a settee is at the foot of the bed rather than the more commonly employed bench seat.
Abstract Drawings are paired wonderfully with a traditional chair to create a cozy reading nook in this otherwise plain corner of the room—a great use of space!
This Master Bathroom boasted amazing floors, a fun light fixture, more nail head trim on the wall, and some more gold accents. A very tranquil, yet interesting space.
I thought this Boy’s room was well orchestrated and provided a new take on wainscoting– metal.
This Girl’s Room proves that painted stripes aren’t just for boy’s rooms. Although some of the bedding is too loud for my taste I’m sure there a plenty of tween girls that would feel right at home in this space.
I loved this take on a kids bathroom. The fun patterned wall paint and the tile bling in the shower make this bathroom.
Lastly, the upstairs contained a great loft area built for studying, reading, and relaxing.
You can see how the loft looks over the 2 story foyer. I loved the white wainscoting they used ALL the way up the foyer wall.
This house was a biggie but provided lots of design inspiration. Although this home isn’t 100% my style I enjoyed the spaces they put together and the level of interest and novelty involved.
How about you? What design elements did you like? Do you like how the home is decorated? Which style of decorating do you think this home most resembles (modern, rustic, traditional, transitional)??? I hope you enjoyed the tour and maybe even got some ideas along the way!! 🙂
